Designing perfect retirement communities
All Aura Holdings’ villages are unique and have been designed to be as individual as their location and their residents. The sites for our vertical living communities are always chosen in prime locations near all facilities and amenities – just where people desire to retire.
We asked Justin O’Neill, founder of O’Neill Architecture, and Richard Coulson, director of Cox Architecture, what’s their inspiration for the beautiful buildings that our residents call home.
Justin O’Neill says the starting point for all Aura Holdings’ projects is to first look at the site to establish how best to create a vibrant community. “That’s really the goal of all our designs for Aura.’’
He says for The Avenue Maroochydore, O’Neill’s team took an urban/beachside approach for the large site, creating a community around the courtyard. “The huge external courtyard acts as the ‘lungs of the community’. The residents can either interact within this central courtyard or look out onto it.’’
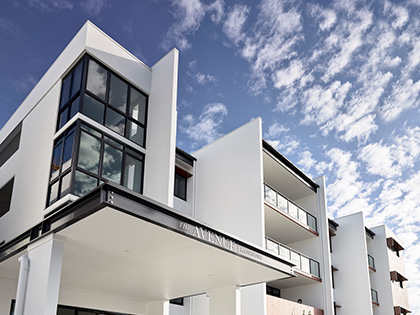
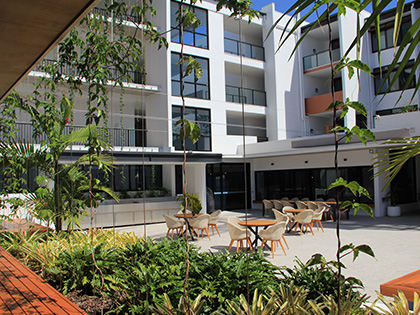
For Kingsford Terrace Corinda in Brisbane’s southern suburbs, an urban design was chosen that lends itself to the creation of a community. Justin says the Duporth building was designed as the hub of the community where most activities take place.
“Landscaping is such an essential part of Kingsford Terrace. When the masterplan is complete, everyone will be able to look over the gardens and it will be just like being in a park,’’ Justin says. “The accessibility of all areas of the large site and the buildings is very important. No matter what your level of mobility, the residents can get around easily with the setup of the lifts and walkways.
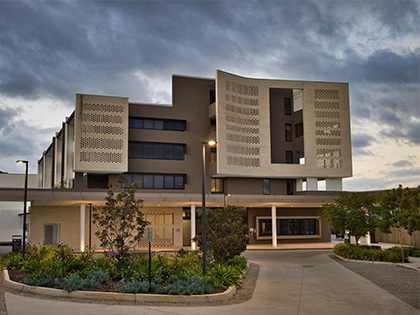
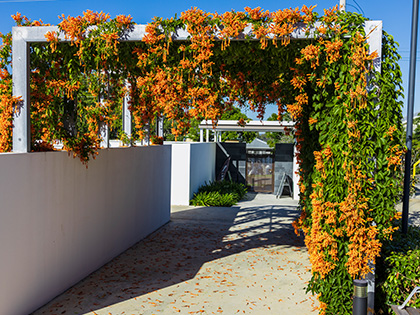
“Duporth is a core surrounded by the satellite buildings and the all-important landscaping. With the Mitchell building nearing completion you can get a sense of the whole project. The next stage will be designed to create even more community spaces.
“Aura’s ethos is to create real communities and I think that’s been achieved at Kingsford Terrace.’’
Justin says The Pavilion North Kirra has been designed to take full advantage of its location beside the ocean. The ground floor was planned around the community areas, the pool and the spaces where the residents will gather. “It’s all about the site’s aspect, its orientation and the beach.’’
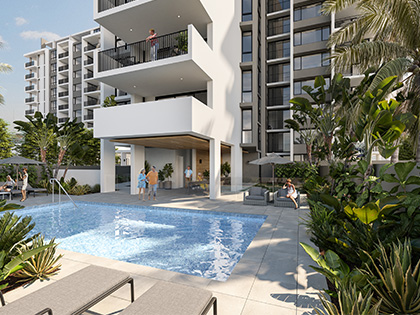
Justin says the apartments make the best use of available space. “It is essential that residents who are downsizing from their homes are able to move into a space that still feels familiar and feels like a home. The kitchens are large and very functional, while the balconies provide extra living space.
“Aura, as a client, has exceptional attention to detail. This attention to detail is palpable and reverberates through all aspects of the design and construction process. The goal of personal enjoyment of their residents is very important to Aura.’’
Richard Coulson, director of Cox Architecture, says Somerset Indooroopilly is being constructed within one of the city’s most important green spaces. “The Indooroopilly Golf Club and the adjacent Sir John Chandler Park are a major asset for Brisbane that dwarves the City Botanic Gardens, the Mt Coot-tha Botanic Gardens and Victoria Park.’’
Richard says Somerset’s design makes best use of all that green, open space. “Our design focuses on preserving substantial vegetation on the site and careful consideration has been made to the placement of the clusters of buildings. This is a unique opportunity for a high-end lifestyle residential project immersed in the beautiful landscape of the golf course.
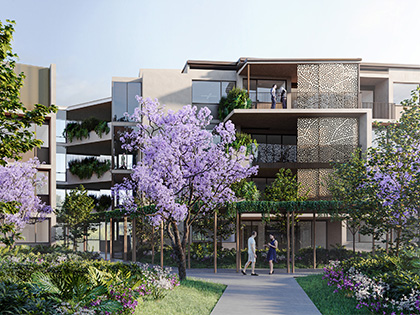
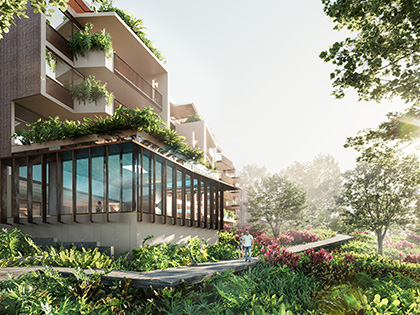
“The four major building clusters are divided into eight buildings. Each pair of buildings connects by a link which is naturally ventilated and glazed to allow views in and out of the main circulation core. Landscaped terraces between the buildings will allow breezes to filter through deep into the courtyard.’’
Cox’s other golfside project for Aura Holdings is The Ninth Middle Ridge to be built within the Toowoomba Golf Club. Maximising the stunning views of the course was a priority.
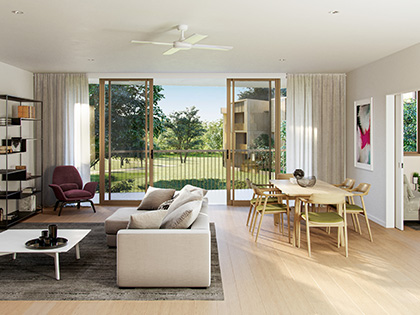
“Ranging in height from two to four storeys and ‘stepping’ to maximise impact on neighbouring residences, the buildings are carefully sited to minimise the removal of existing vegetation and maximise views across the golf course and the range,’’ Richard says.
“The Ninth has been structured around the creation of a ‘village square’, overlooking the putting green, at the heart of the three buildings. The village design and philosophy are about a generous community focus whilst maintaining privacy for residents and consideration of the course’s neighbours.’’
Find out more about our Aura communities here or call (07) 3397 2930.


